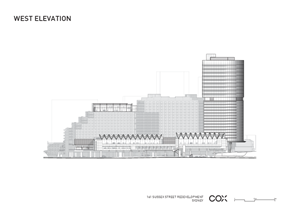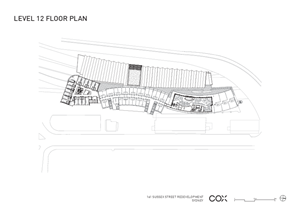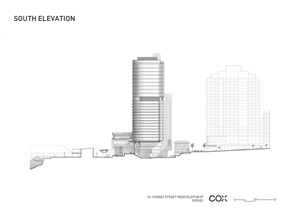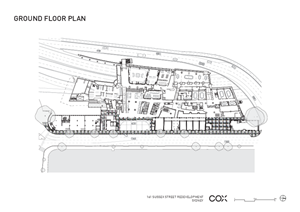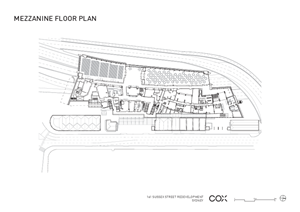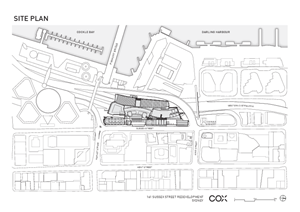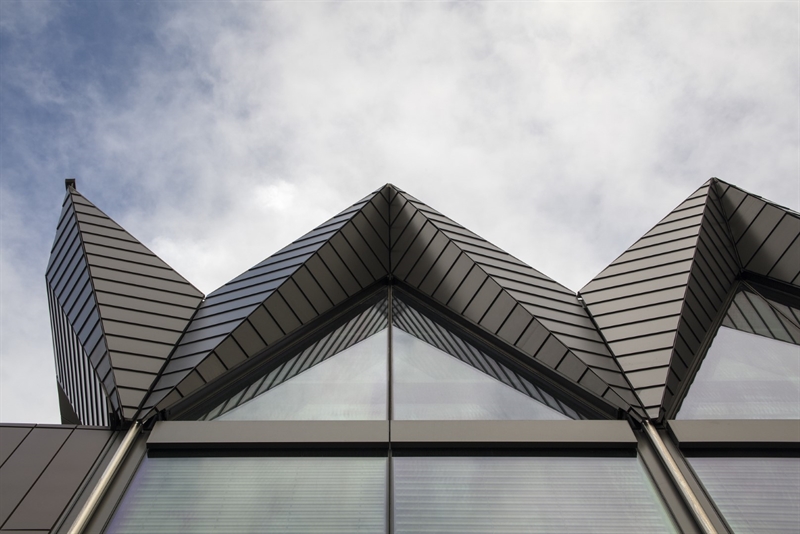
John Gollings


Cox Architecture
Sydney, Australia
21240 m2
July 27, 2020
The redevelopment of the Hyatt Regency Sydney has revitalised Sydney’s western fringe, connecting the CBD to Darling Harbour whilst restoring and revealing lost heritage.
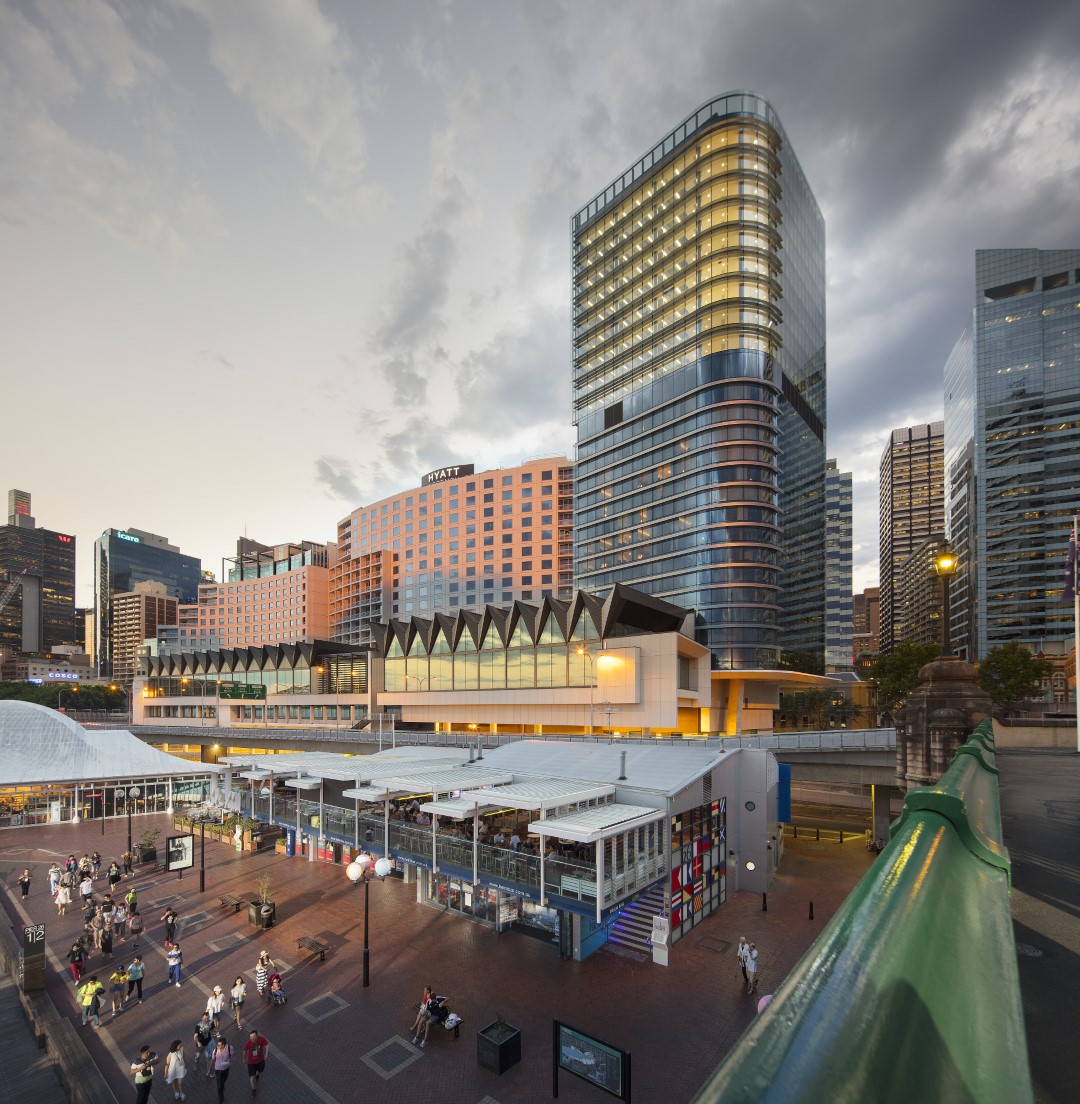
John Gollings
The central urban challenges for the project were to: - identify an appropriate scale and density for the site (airspace) in the absence of any control;, - reconsider the sites interface with Sussex Street - develop an ‘infrastructure architecture’ typology –as a means to bridge the western distributor; - design a tower lacking a ground plane with very limited points on which to ‘land’ structure albeit one at a critical juncture at the western edge of the CBD;, - reconsider the entire ground plane to entire property creating a vibrant open mixed use precinct positively enhancing the public domain; - the consideration and integration of layered and complex state significant heritage; - the liberation and creation of new public space.
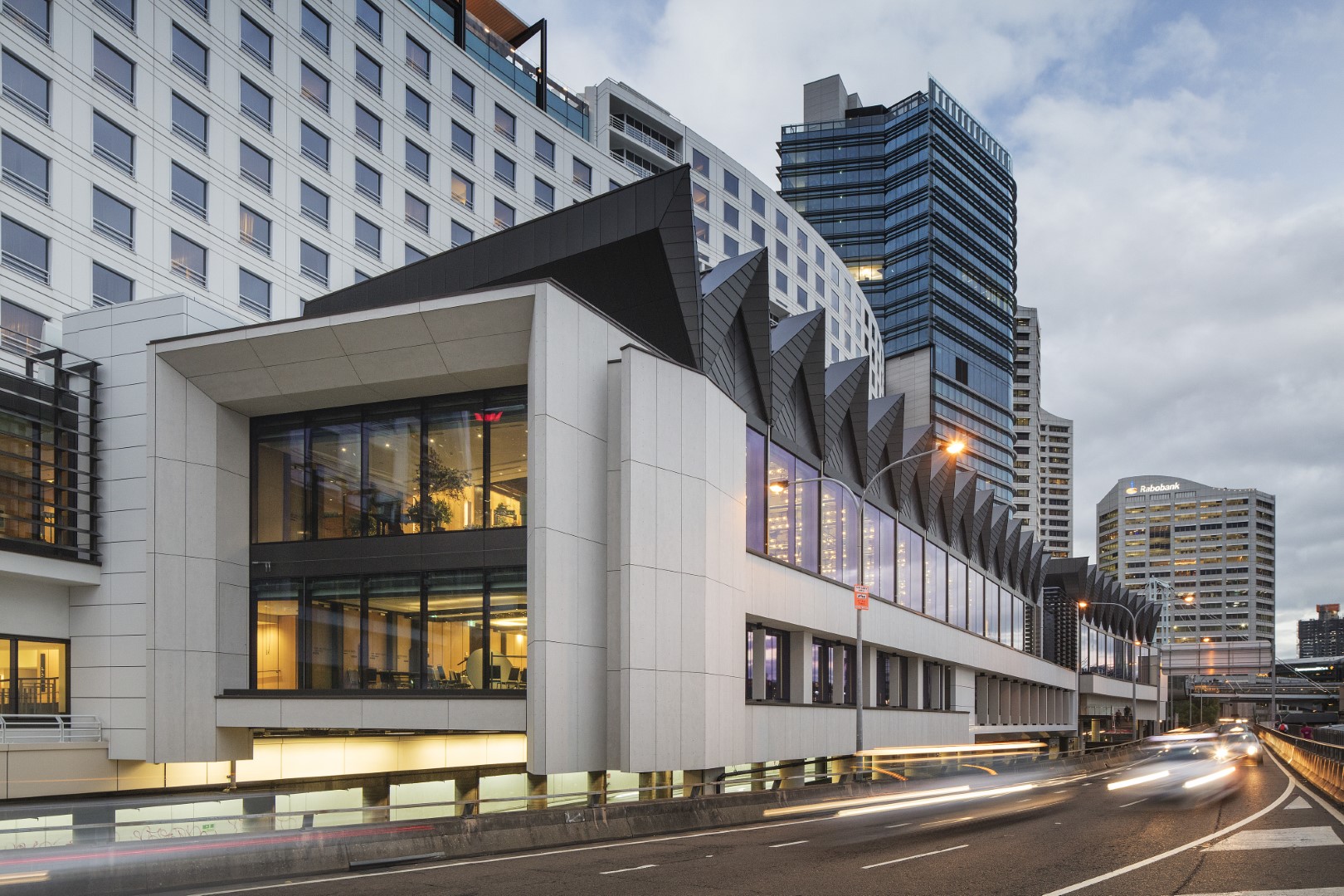
John Gollings
The City of Sydney’s Sustainable Sydney 2030 Vision includes: “Revitalising the City’s western edge” – Burying the Western Distributor to better connect the City Centre with its western waterfront and create new, people-focused development. The city’s demand for short term accommodation and a hiatus in exhibition and convention facilities, informed a brief that ultimately included 236 new much needed hotel rooms; unique day lit convention facilities;; new commercial tenancies and the revealing, realigning and reinterpretation of the sites heritage.
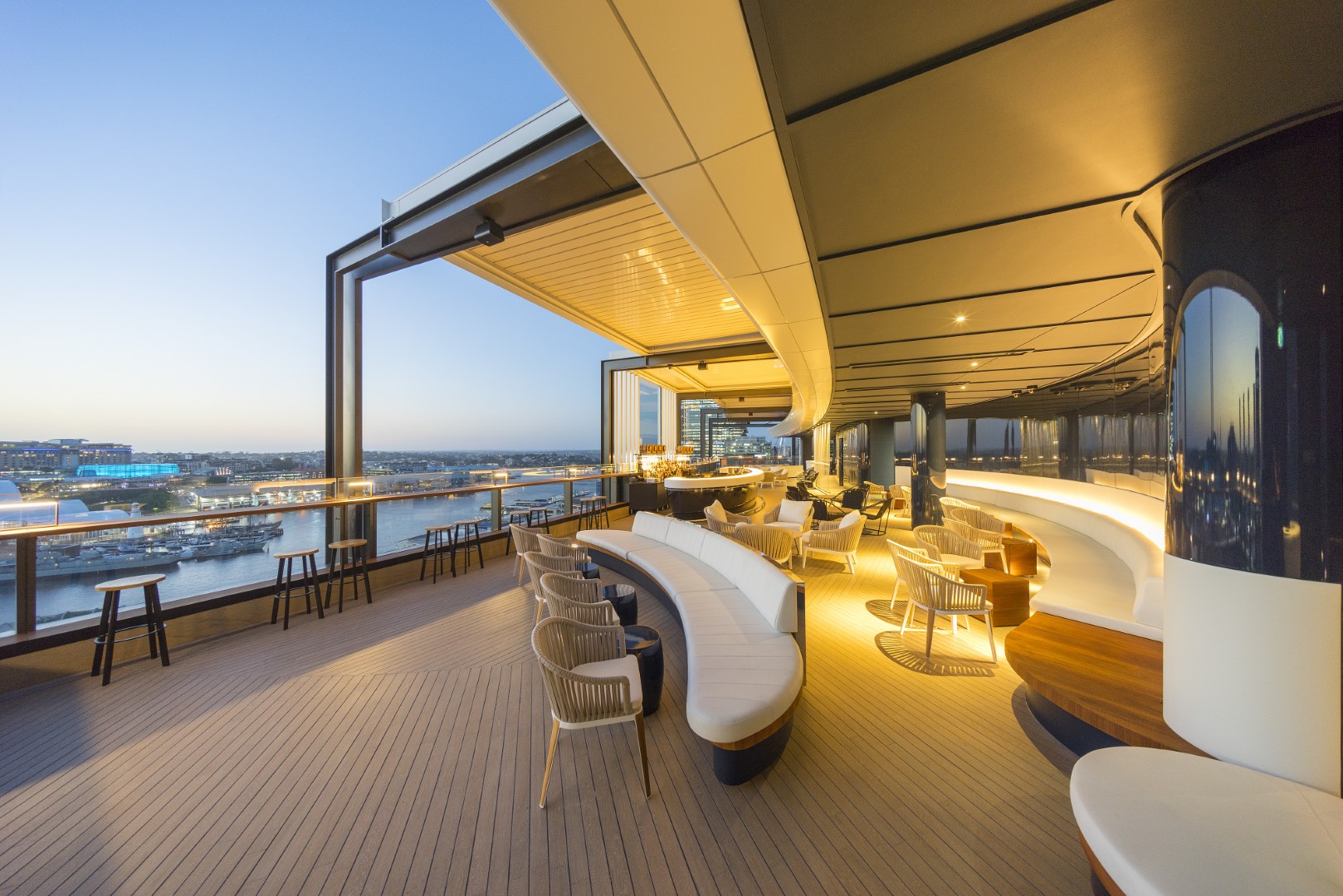
John Gollings
Considered urban design initiatives includes: • Reinforcing the CBD’s built-form morphology on a site unencumber by height constraints through appropriate scale form and modulation; • Acknowledgement of site as a major Western Gateway from Pyrmont Bridge to the CBD through a considered tower design acting as an urban marker of CBD entry; • Celebration of the former trade and maritime uses of the site through heritage interpretation on Slip and Sussex Streets, and Wharf Lane;A throughsite safe and legible through link connecting the CBD to Darling Harbour; • The creation of an open mixed use and permeable ground plane.
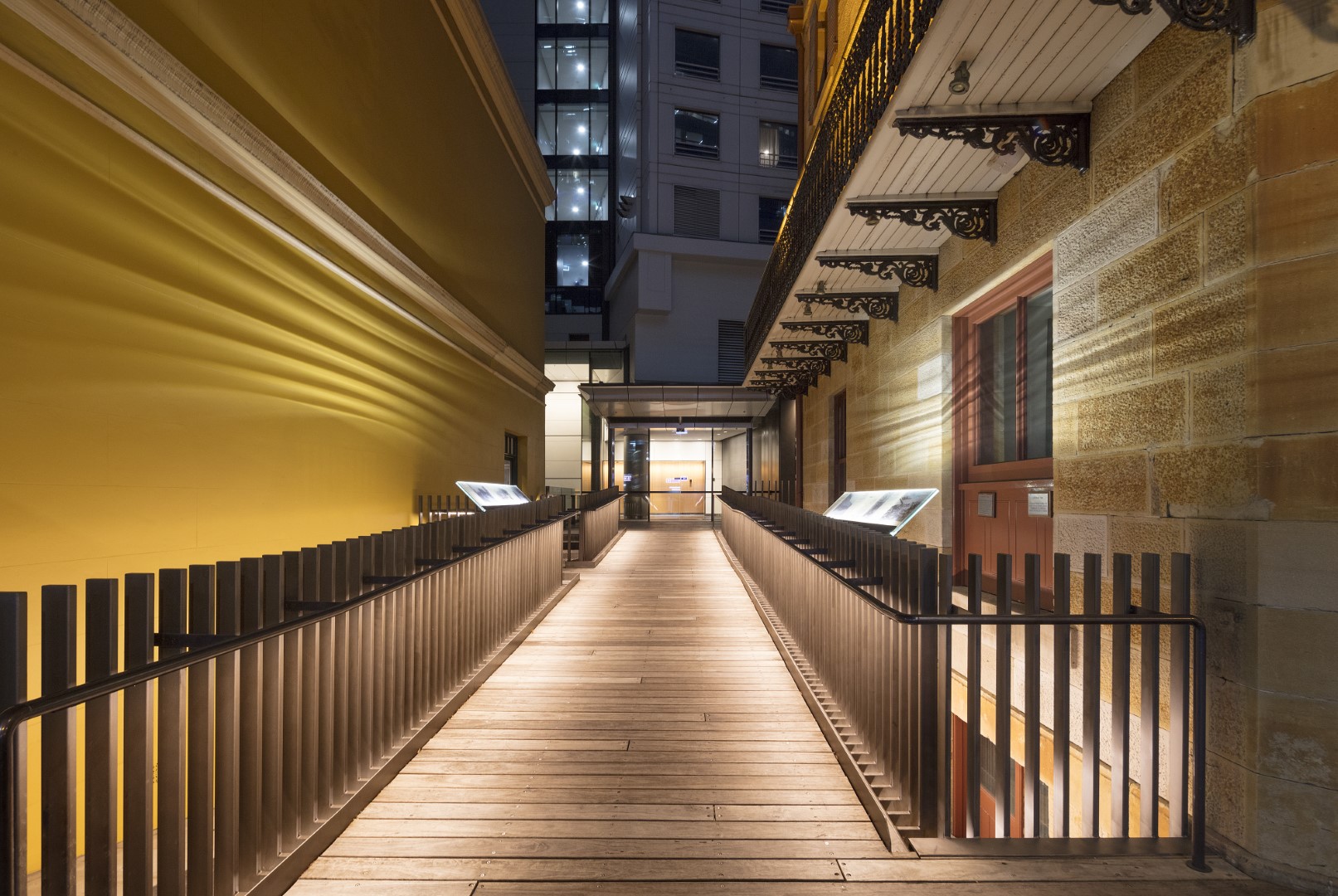
John Gollings
The building consists of four key components: • The 27-storey tower responds to its prominent gateway and corner position with a carefully shaped veil that opens the vista from Market Street to Pyrmont Bridge. The curved facade responds to towers role as urban marker on the prymont bridge alignment,while maximising views; materials selections give an elegant and distinct identity from the existing; • The convention facilities prominent façade addressing Darling Harbour silhouette and reinforce the horizontal nature of the Western Distributor whilst the sawtooth roof form resonates of adjacent heritage roofs both current and demolished; • The refurbished public domain and Sussex Street frontage provide prominent, and legible building entry and positive activation of the street scape with a variety of uses and sensitive integration of heritage fabric. The commercial success of the recent hotel rebranding and uptake of convention space from hirers is a testament to meeting our clients brief and the shared project aspirations.
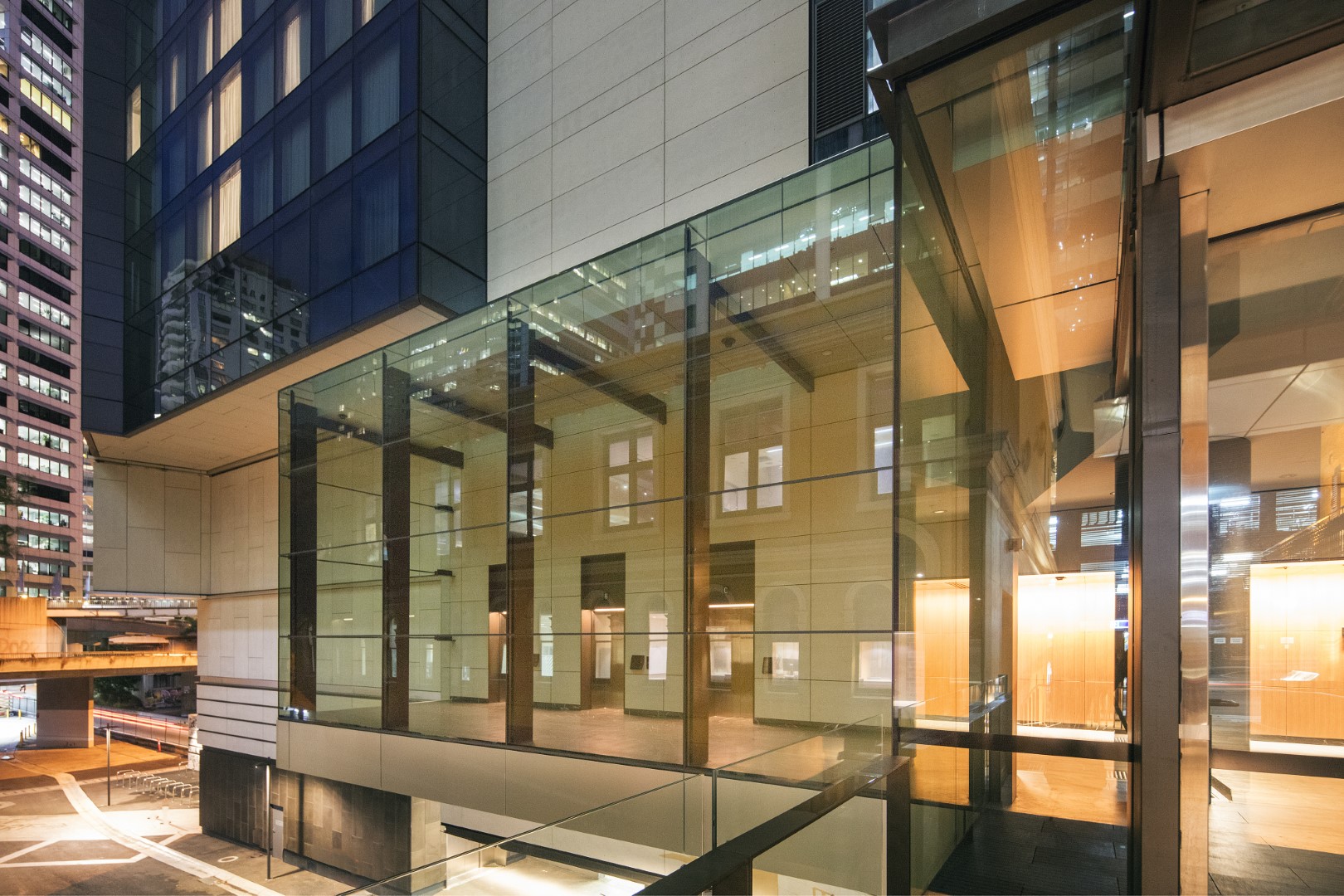
John Gollings
The development of the Hyatt Regency Sydney into Australia’s Largest Hotel continues a Cox Architecture tradition of doing more with less. The key sustainable initiatives include: • Using land over infrastructure is development not taking place on green or brownfield sites; • The new public space to Slip St, the heritage interpretation of our shared history and the mixed-use nature of the development ensures social sustainability; • Utilising and refurbishing existing structures reduce the embodied carbon of the project • One of Australia’s first closed cavity façade installations that allows the western facade to embrace the views, whilst balancing the projects sustainability agenda with function room functionality (e.g. room blackout); • A detailed reiterative process of pairing back sun shading on the tower façade ensured every piece of tower façade was passively effective; • Efficient folded plate steel roof design reduced embodied carbon.

John Gollings

John Gollings

John Gollings
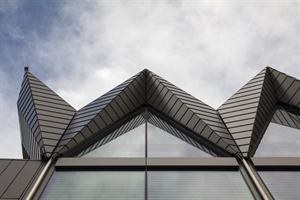
John Gollings

John Gollings

John Gollings
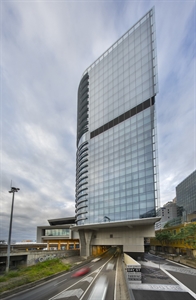
John Gollings
