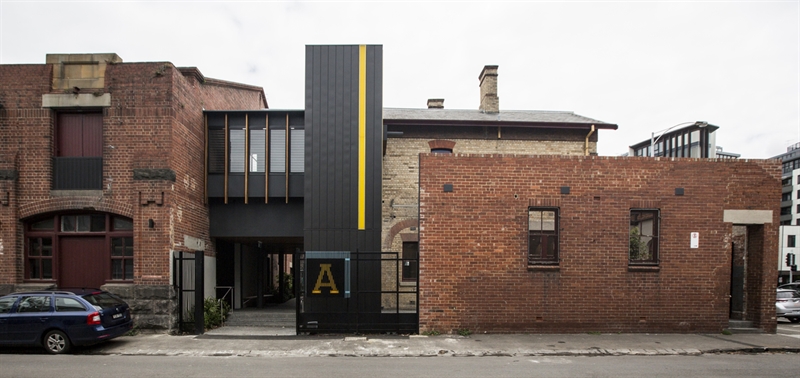
Simon James


Six Degrees
Melbourne, Australia
2016
1800 m2
July 22, 2020
Builder: McCorkell Constructions/ Project Manager: Indec Arvp. for VSBA
Services: BCS/ Building Surveyor: Hendry Group/ Structural: George Apted and Associates/ Access: Morris Access Consulting/ Heritage: Michael Taylor Architects/ Acoustic: Acoustic Consulting Australia/ Quantity surveyor: Simon Wragg & Associates
Josie White / Mark McQuilten
Emma Serraglio
Mark McQuilton
APC Environment Hub is an adaptive reuse of a significant heritage listed Sandridge Post and Telegraph Office (JJ Clarke 1887) and Naval Drill Hall (1911). The design highlights the heritage qualities - robust construction, light and airy interiors and original timber floors, and inserts modern teaching pedagogy and technology. The design adapts the existing mezzanine and lower floors into large teaching and learning spaces and retains the Drilll Hall as a performance and teaching space. Connection of the two levels with a stepped timber seating area gives a unique appreciation of the building volume and increases the usefulness of the space for performance and large group activities.
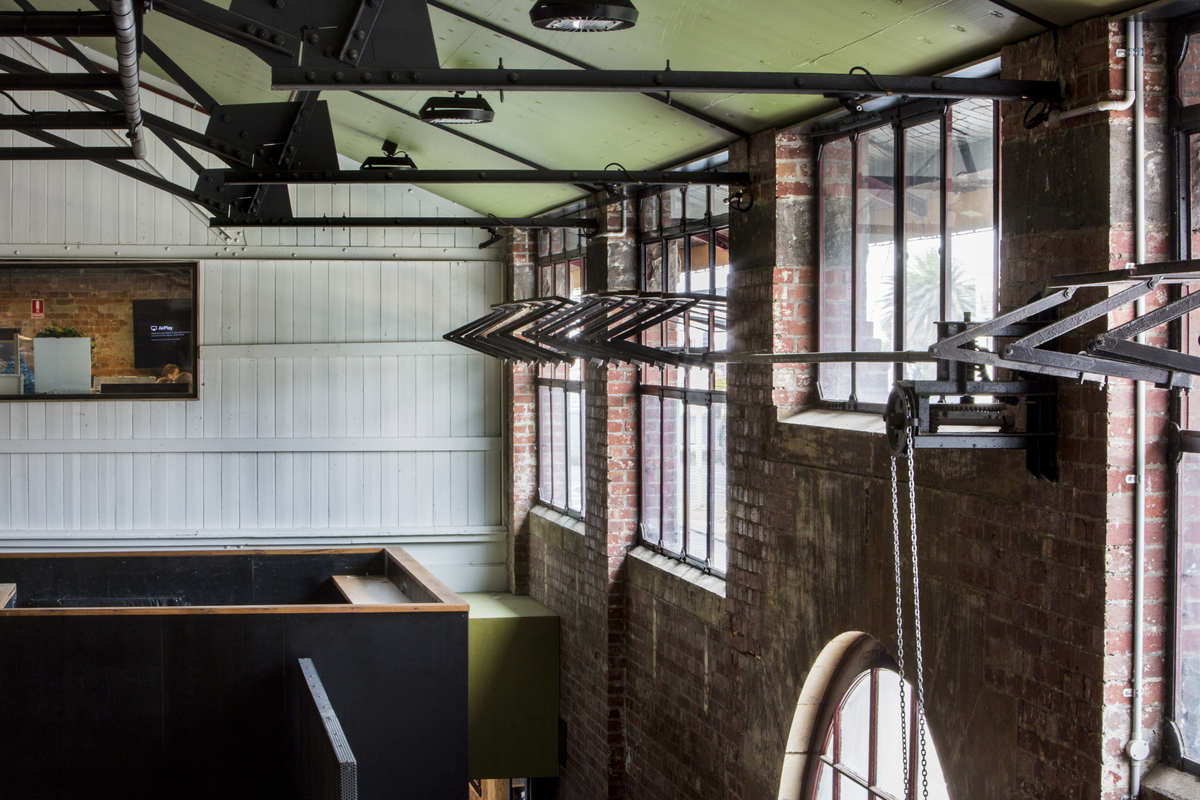
Simon James
The Post Office is stripped to the original finishes and preserved in an elegantly unfinished state. Administrative, meeting and music rehearsal spaces are housed in this part of the development, utilizing its cellular brick spaces. A new link makes wayfinding through the buildings logical and secure, and provides disabled access throughout the buildings.
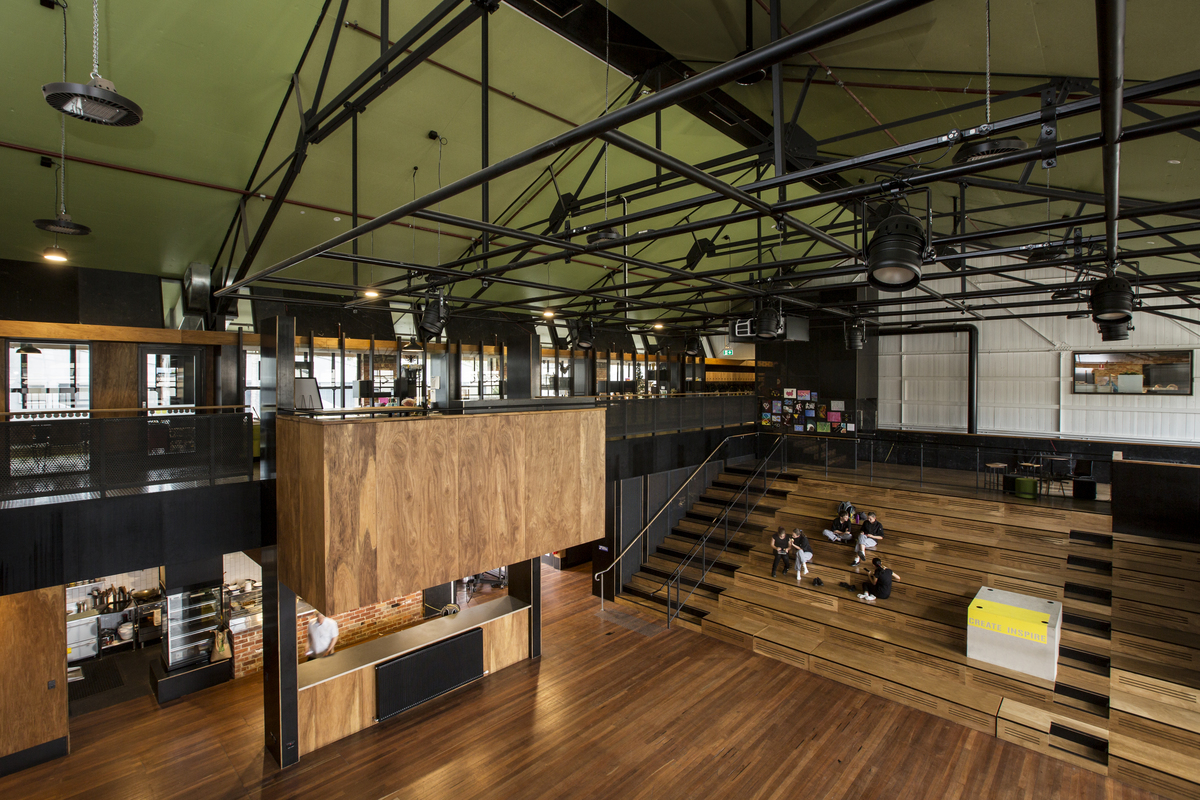
Simon James
• Clear expression of the original heritage building fabric • Cohesive materiality and subtle form of the inserted new works, using timber finishes to add warmth and texture • High ESD values. The project contributes in the following ways to Public and Cultural benefit • Restoration and adaptive reuse of two significant and Heritage listed structures, the 1897 Sandridge Post and Telegraph Office and the 1911 Naval Drill Hall. • Removal of hazardous materials from the buildings. • Contribution to the education and community infrastructure of the Port Melbourne area. • The large multipurpose space is suitable for a variety of community and exhibition uses, adding to community benefit. • The kitchen and coffee facility is located to activate the rear laneway. • High ESD performance and values in the services, using high quality LED lighting and solar boosted hydronic heating. • Full consideration of access requirements for the partly abled.
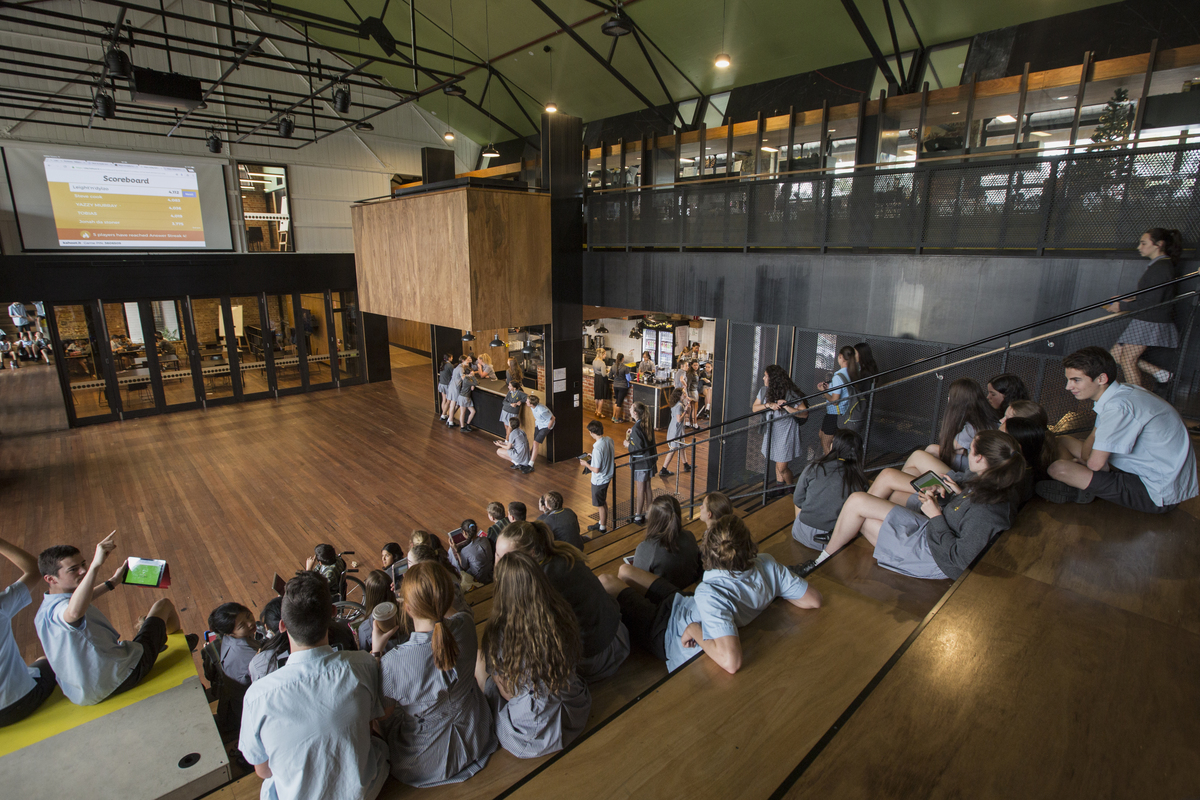
Simon James
Relationship of Built Form to Context: Concepts engaged with new and pre-existing conditions. • New external built forms are separated from the heritage structures and are clad in subtle and recessive materials to maintain the relevance of the orginal layout. • A new open courtyard is formed using the walls of the later addition to the Post Office, recognizing the adaption of the Post office over time, but also revealing the orginal layout of the building. • The main student entrance is relocated to the rear laneway, in order to increase pedestrian safety and activate the rear lane. • The new entry, access stair and lift are located at the rear of the building to minimize visual impact on the original structures from the main streets.
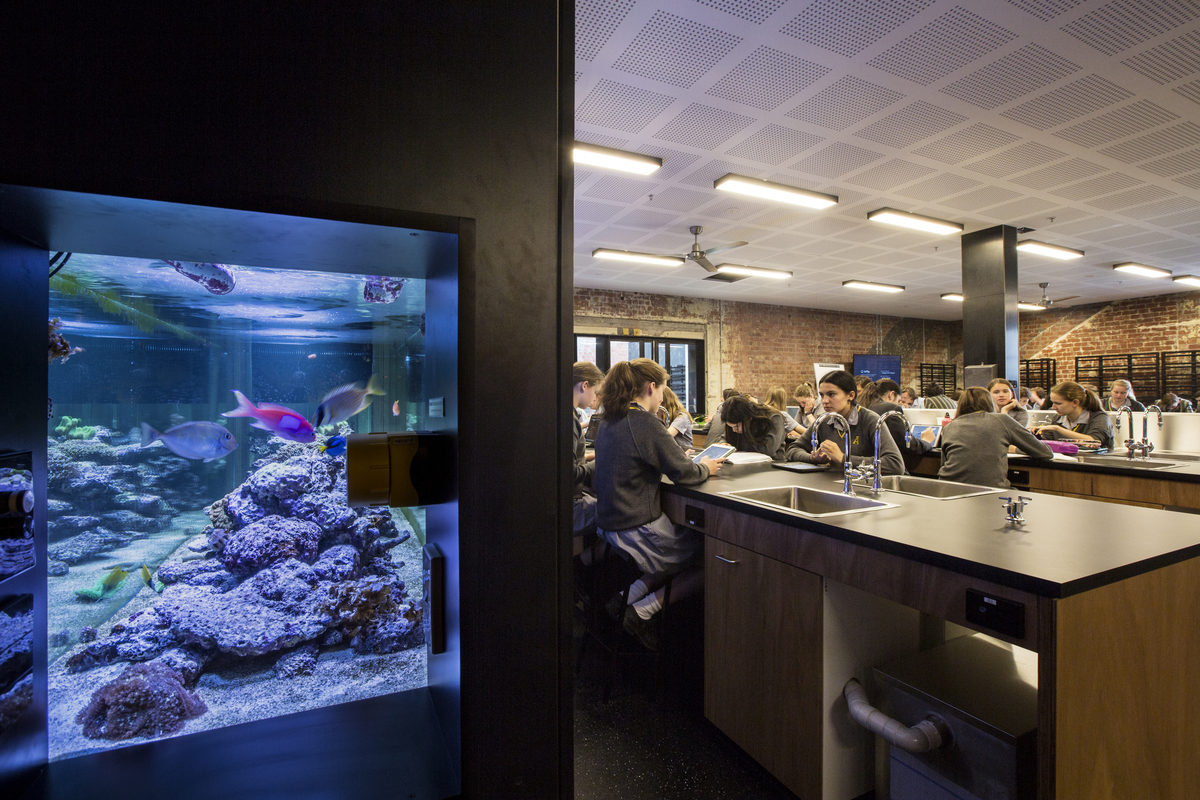
Simon James
The planning of the building reflects the functional and pedagogical goals of the school. Planning is rational and stacked to maximize natural wayfinding. • Existing ground and mezzanine spaces are used for 4 large multipurpose and science classrooms. • The main Naval Drill Hall space is retained as a multipurpose teaching, meeting and performance space, a function not easily reconciled with the standard DEECD brief and budget controls, but a clear direction of the school’s pedagogical goals for a more mature teaching style. • The thermal performance of the spaces has been enhanced with exposed insulation as a pedagogical approach to building fabric and enhanced with hydronic heating, again not easily reconciled with DEECD standards. • Internal finishes are generally timber and plywood for long life and greater warmth and appearance value. • It should be noted that the School supported many of the design quality upgrades over DEECD standards with their own funds.
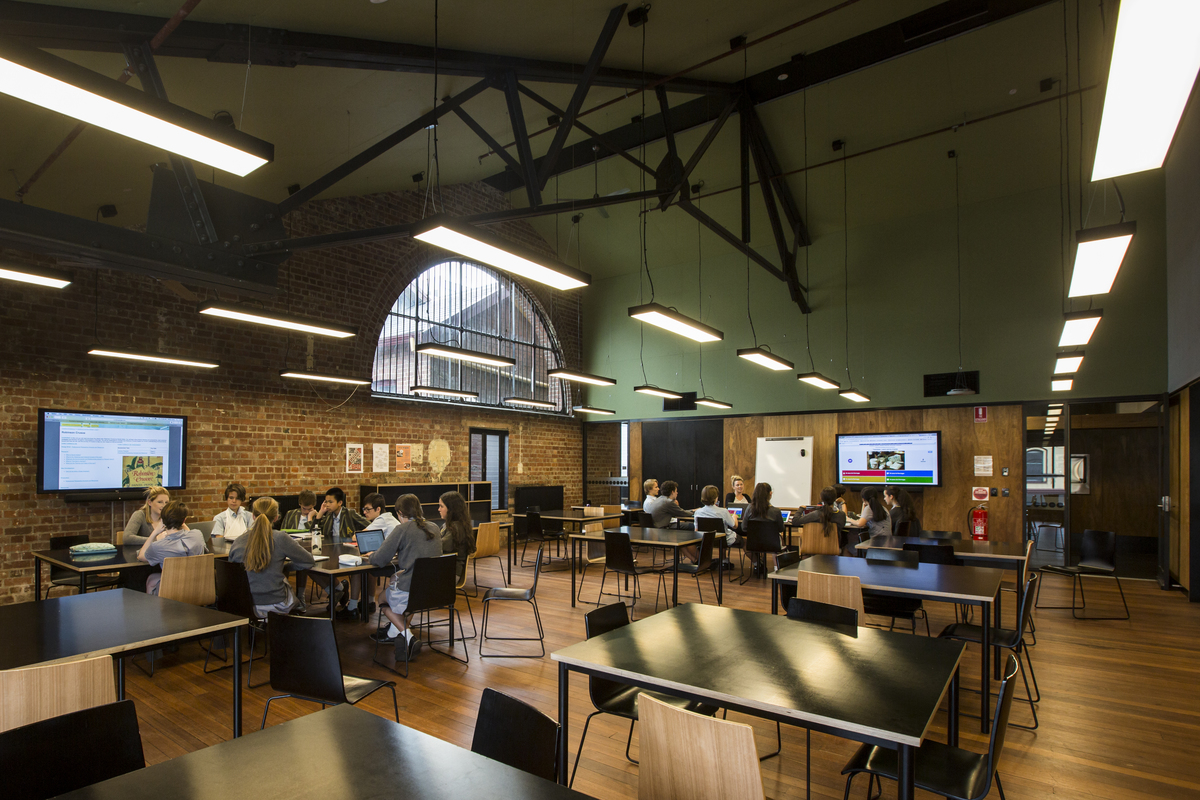
Simon James
The following specialist installations were undertaken with the financial commitment of Albert Park College. • Low energy LED lighting • Solar boosted hot water • Enabled for future Solar photovoltaic power generation. • Hydronic heating throughout. • High specification wireless communications to assist in new teaching methods It should be noted that the School provided significant support to the quality of the project outcomes through its self funding of many aspects of the project to increase particularly the ESD and finishes for long term benefit.

Simon James
Sustainability The building is not rated on any systems but uses a common sense approach to sustainability. The following aspects were significant ESD upgrades in the project • Increased thermal envelope performance using foilboard ceiling linings. • Evacuated tube Solar boosted gas fired hydronic heating. • Evacuated tube Solar boosted hot water. • Rainwater storage for landscaping and toilets. • Enabled for future Solar photovoltaic power generation • Night purge system through operable toplight windows and roof vent dampers. Response to Client and User needs The additional benefits of the Building to the community and the school generally are • Adaptive reuse of two significant heritage buildings • Provision of a large multipurpose community space for events, performance and exhibition uses • Addition to the educational infrastructure of Albert Park • Demonstration project with high ESD values • An emphasis on people in the design process, both teaching staff and students, with the goal for the design to support a great education experience for all.
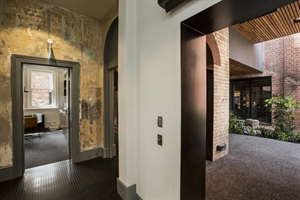
Simon James
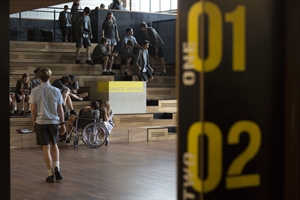
Simon James

Simon James

Simon James

Simon James
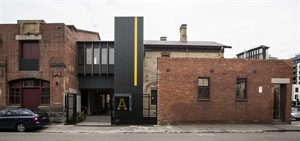
Simon James

Simon James

Simon James
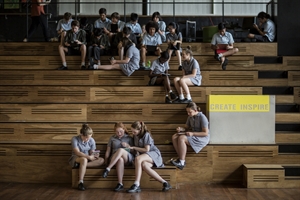
Simon James
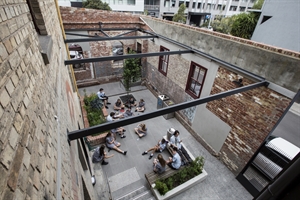
Simon James
Simon James