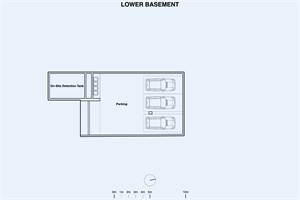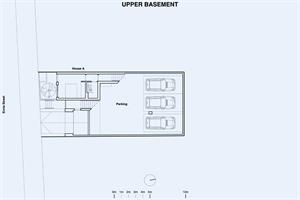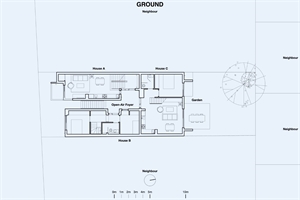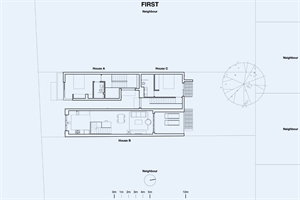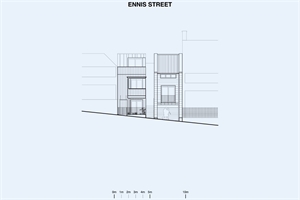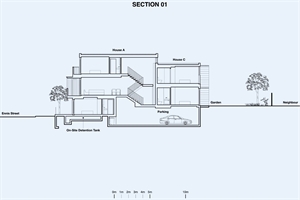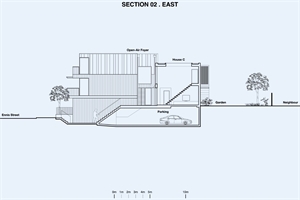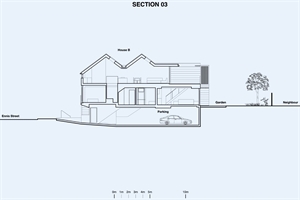
Courtesy of Terence Yong Architecture


Terence Yong Architecture
Balmain, Australia
2017
210 m2
June 11, 2020
Trico Constructions
Essential Certifiers
Terence Yong
Chris Haughton
Scientific Fire Services
Space Control
LandscapesByJo
Structural, Driveway And Stormwater Engineer
James Hardie, James Hardie Australia, Lysaght, Dincel, Resene
BasixMax
Varga Traffic Planning
Our idea is to create three townhouses with security parking that are contemporary and exciting yet completely at home in the historic neighbourhood of Balmain. Considering the incredibly tiny urban infill site, we design the houses down to the millimetre to accommodate competing requirements of fire regulation and separation, including amenity and utility requirements. In the back of our minds, if we could make this project happen, we could pretty much do anything!

Courtesy of Terence Yong Architecture
Inspired by the fine-grain character and eclectic context of Balmain, we create two separate houses that add to the sequence of different dwellings along the existing streetscape. Then, we articulate and align the street frontage elements accordingly to integrate the houses with the immediate neighbours in a seamless manner.
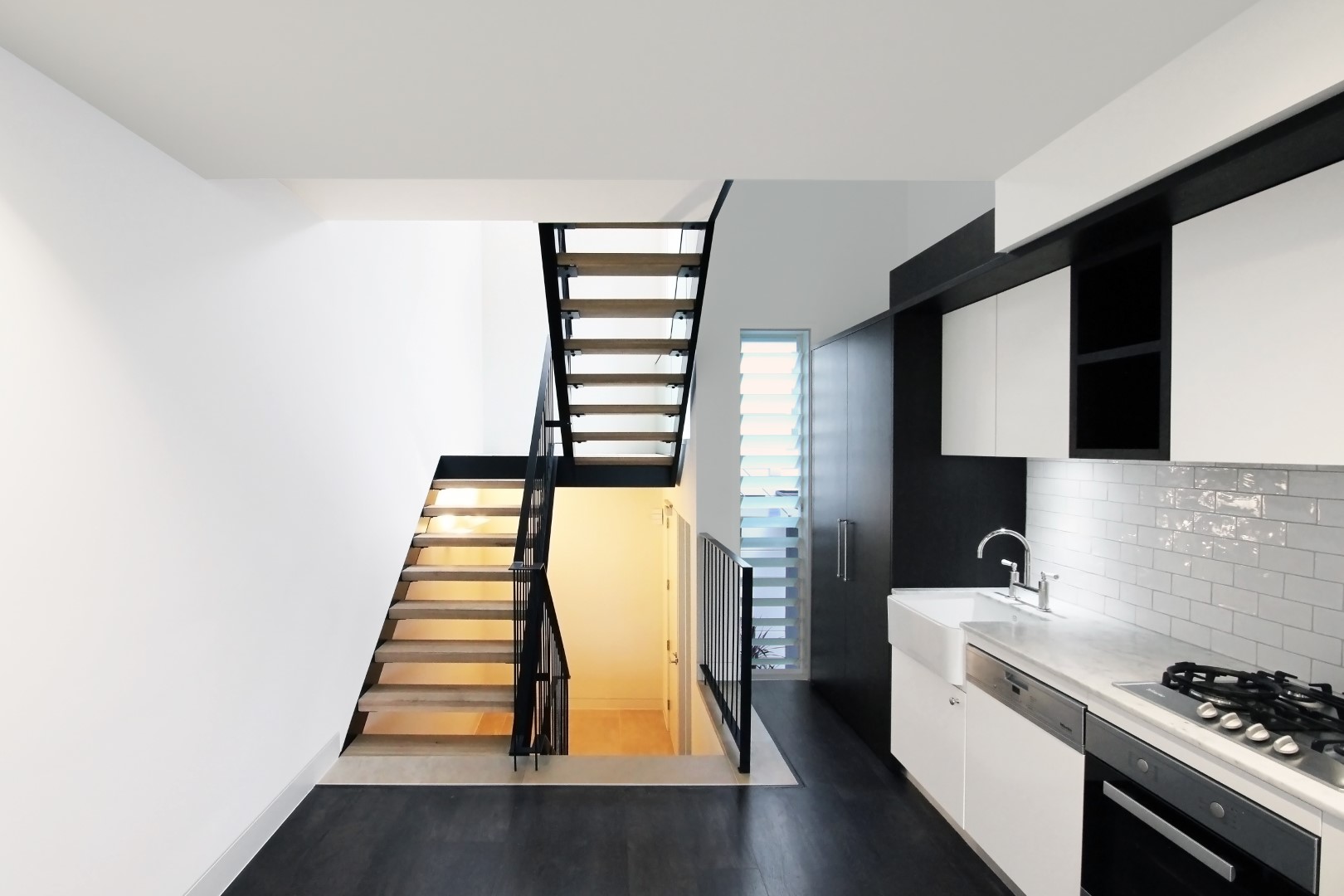
Courtesy of Terence Yong Architecture
Externally, we hand-pick materials like weatherboard cladding, off-form concrete walls, timber-framed windows, and standing seam metal cladding to reflect the humble origins of Balmain. Then, we combine the materials in different arrangements and colours to give each house an individual character and identity while presenting them as a collective whole. Internally, the houses come with different views, vistas, and relationships with the outside, including subtle differences in interiors that reference the suburb’s industrial heritage and eclectic architecture.
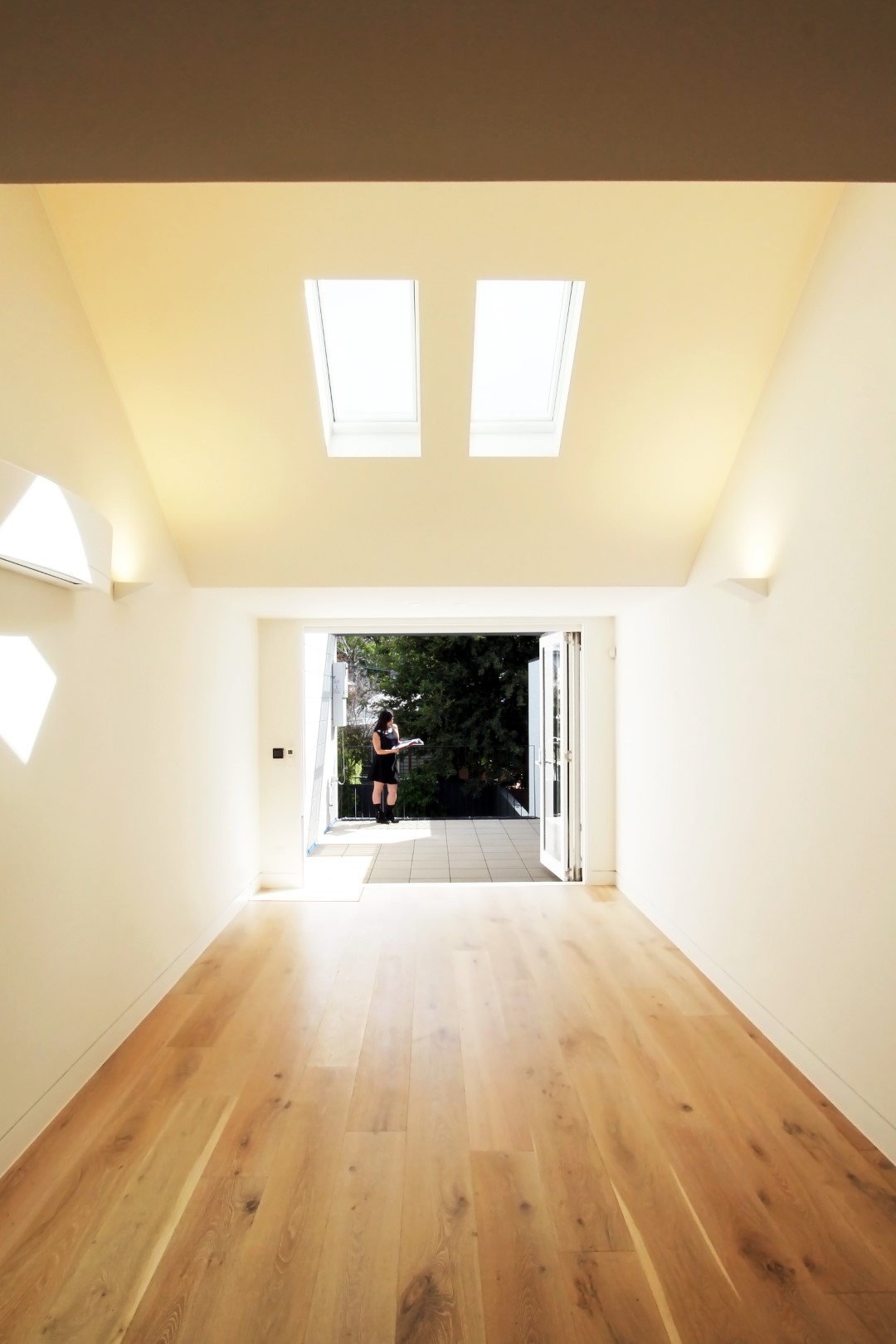
Courtesy of Terence Yong Architecture
We design the houses to have open-plan living areas as we want to create a multifaceted house. Despite the density and site constraints, each house enjoys ample solar access and effective cross-ventilation. Other notable sustainable initiatives: reversed block veneer construction; Low-E and double glazed doors and windows; well-insulated building envelopes; optimised deep soil areas; rainwater tank; on-site detention tank; provision for bicycle parking and clothes drying (hills hoist); tubular skylights to wet areas.
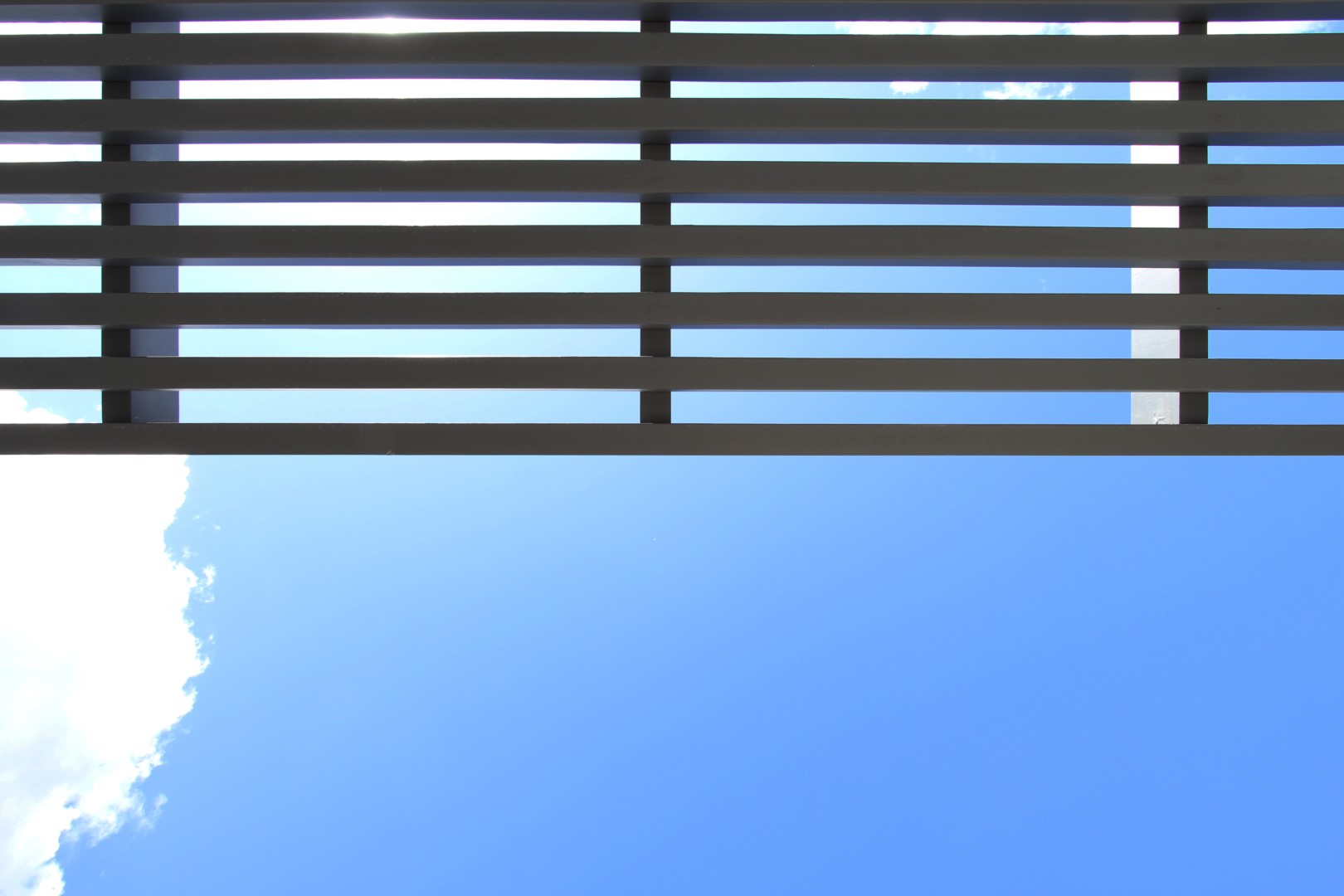
Courtesy of Terence Yong Architecture
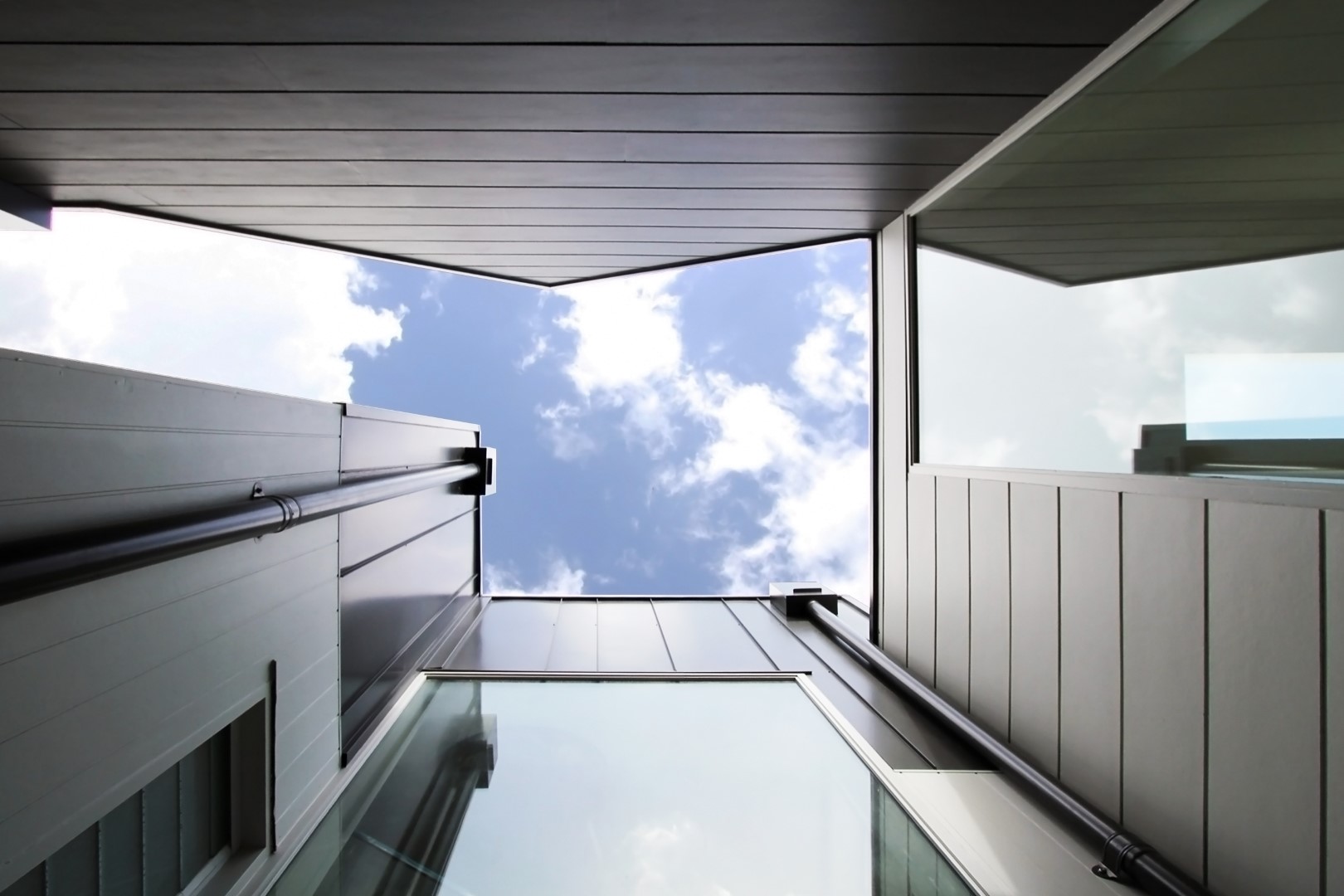
Courtesy of Terence Yong Architecture
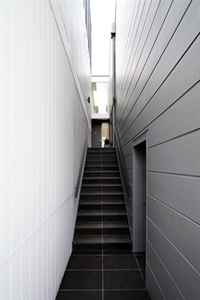
Courtesy of Terence Yong Architecture
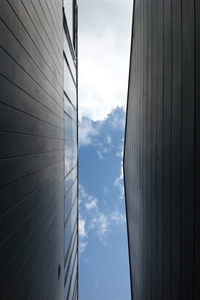
Courtesy of Terence Yong Architecture
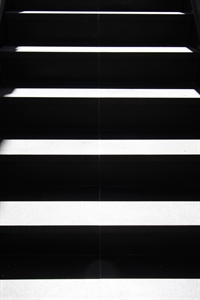
Courtesy of Terence Yong Architecture
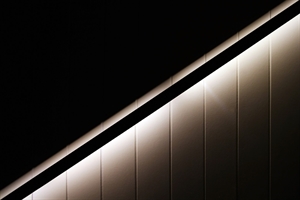
Courtesy of Terence Yong Architecture

Courtesy of Terence Yong Architecture
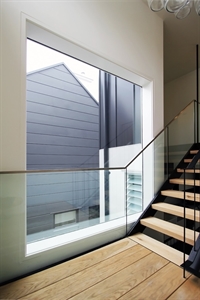
Courtesy of Terence Yong Architecture
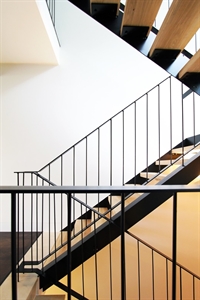
Courtesy of Terence Yong Architecture
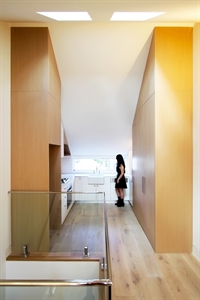
Courtesy of Terence Yong Architecture

Courtesy of Terence Yong Architecture
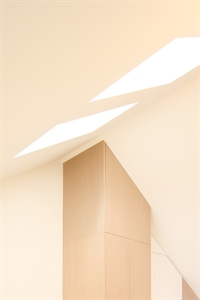
Courtesy of Terence Yong Architecture
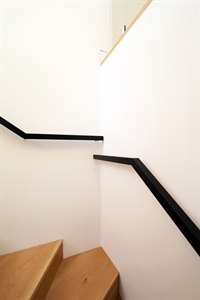
Courtesy of Terence Yong Architecture
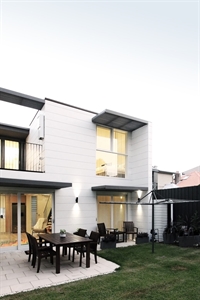
Courtesy of Terence Yong Architecture
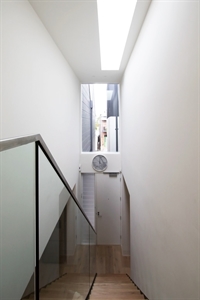
Courtesy of Terence Yong Architecture

Courtesy of Terence Yong Architecture

Courtesy of Terence Yong Architecture
