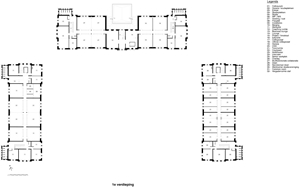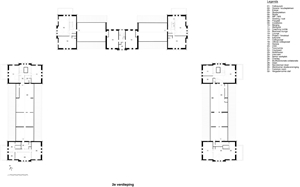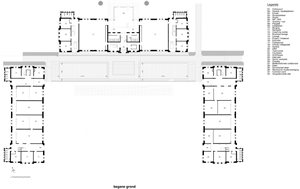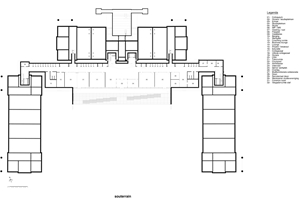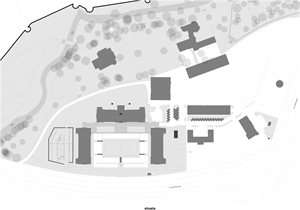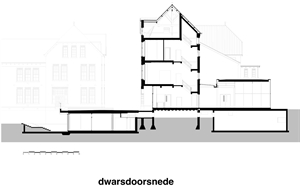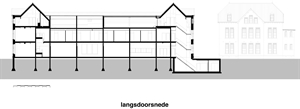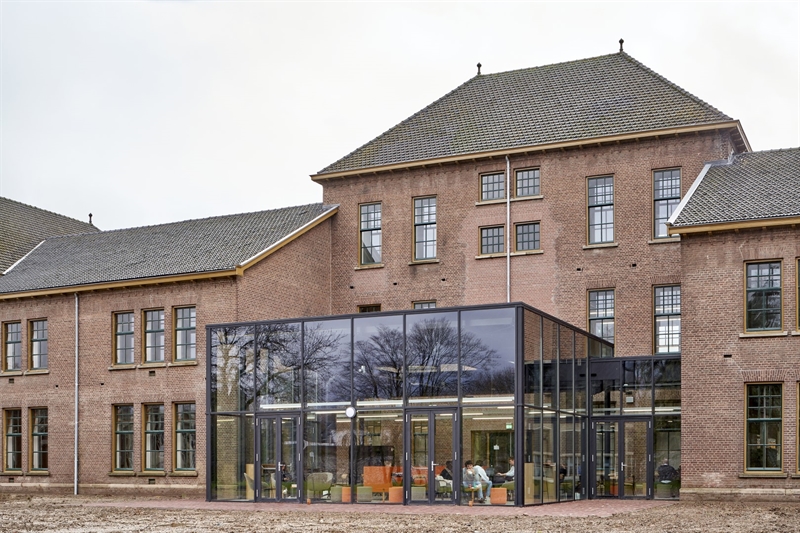
Ronald Tilleman


LIAG Architects + Engineers
Maastricht, Netherlands
2020
8.374 m2
June 05, 2020
WELL Building Standard, BREEAM excellent
University Maastricht
Bouwadviesbureau van der Ven
DGMR / Arcadis
In 2010 the last NATO soldiers left the Tapijnkazerne. Maastricht University will soon be opening a new location for the economic faculty here. Three barracks in square around the 'appelplaats' are therefore currently being restored. New construction is added to this monumental ensemble.

Ronald Tilleman
It is a cleverly thought out design. A transparent, deepened plinth provides access to the faculty and connects the existing buildings (with lecture halls, various teaching rooms and study places).

Ronald Tilleman
This design reinforces and emphasizes the character of the military area. A subtle reference is made to cultural history by retaining the orthogonal structure. And by maintaining the views between and through the buildings. In addition, there is a nice transition between an "open" (learning) landscape and buildings. The new building has been designed in an understated way, and a public program has been added to this inviting, multifunctional plinth, such as a catering square.
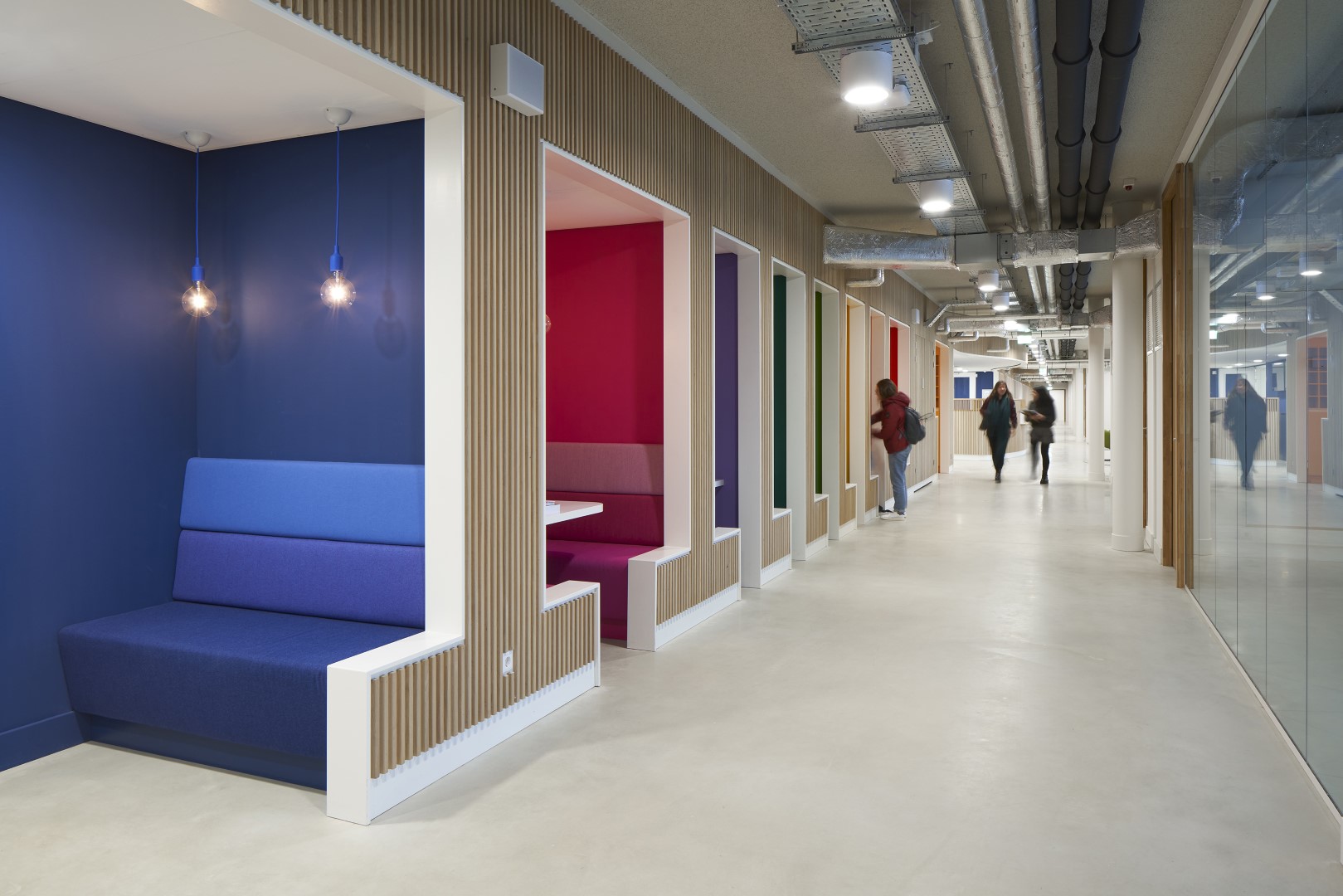
Ronald Tilleman
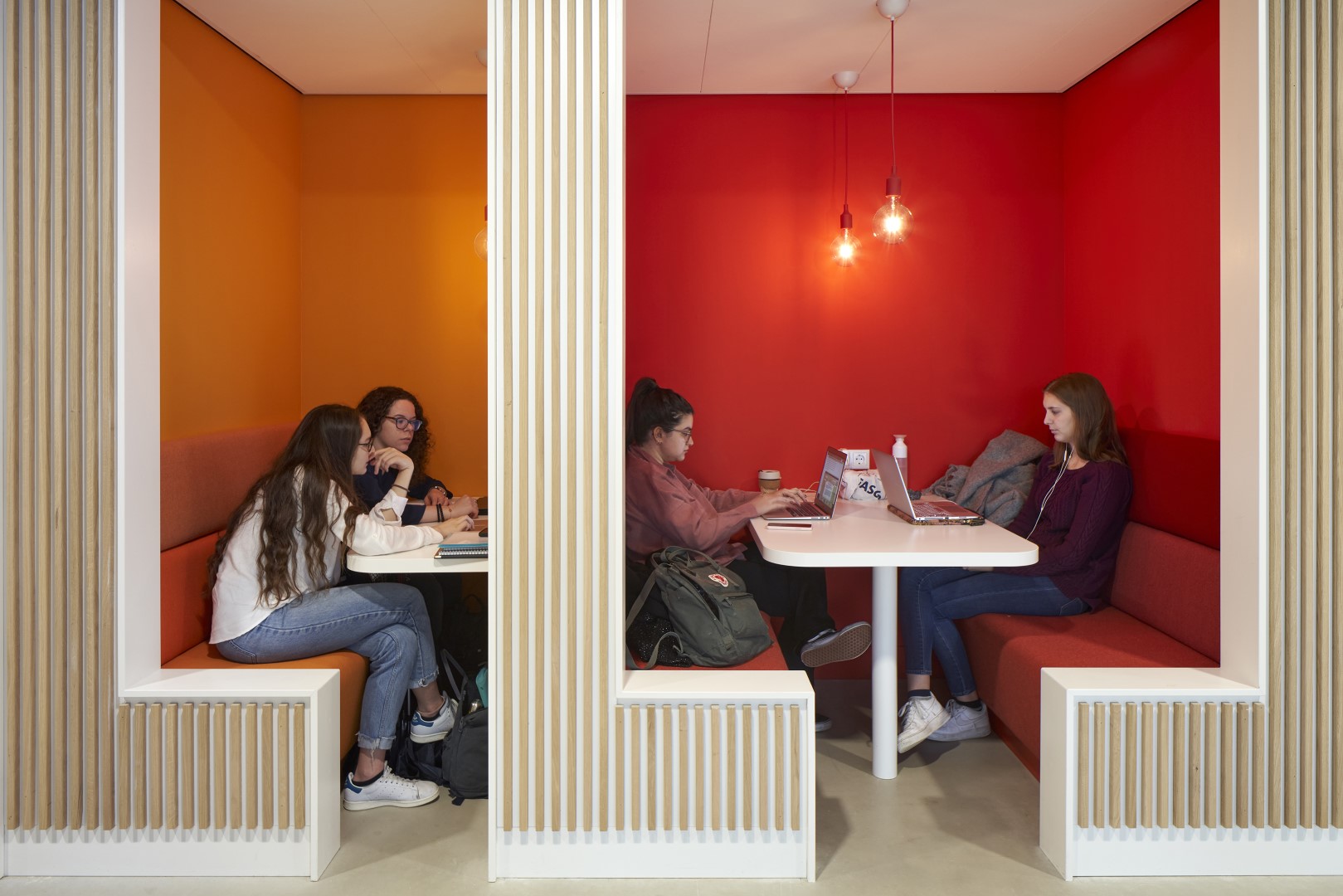
Ronald Tilleman
Sustainability is an important theme for Maastricht University; just like the health and well-being of students and staff. This is the first project submitted by a European university that is able to register for the WELL Building Standard. Various evidence-based measures that are related to well-being have been integrated into this new educational building.
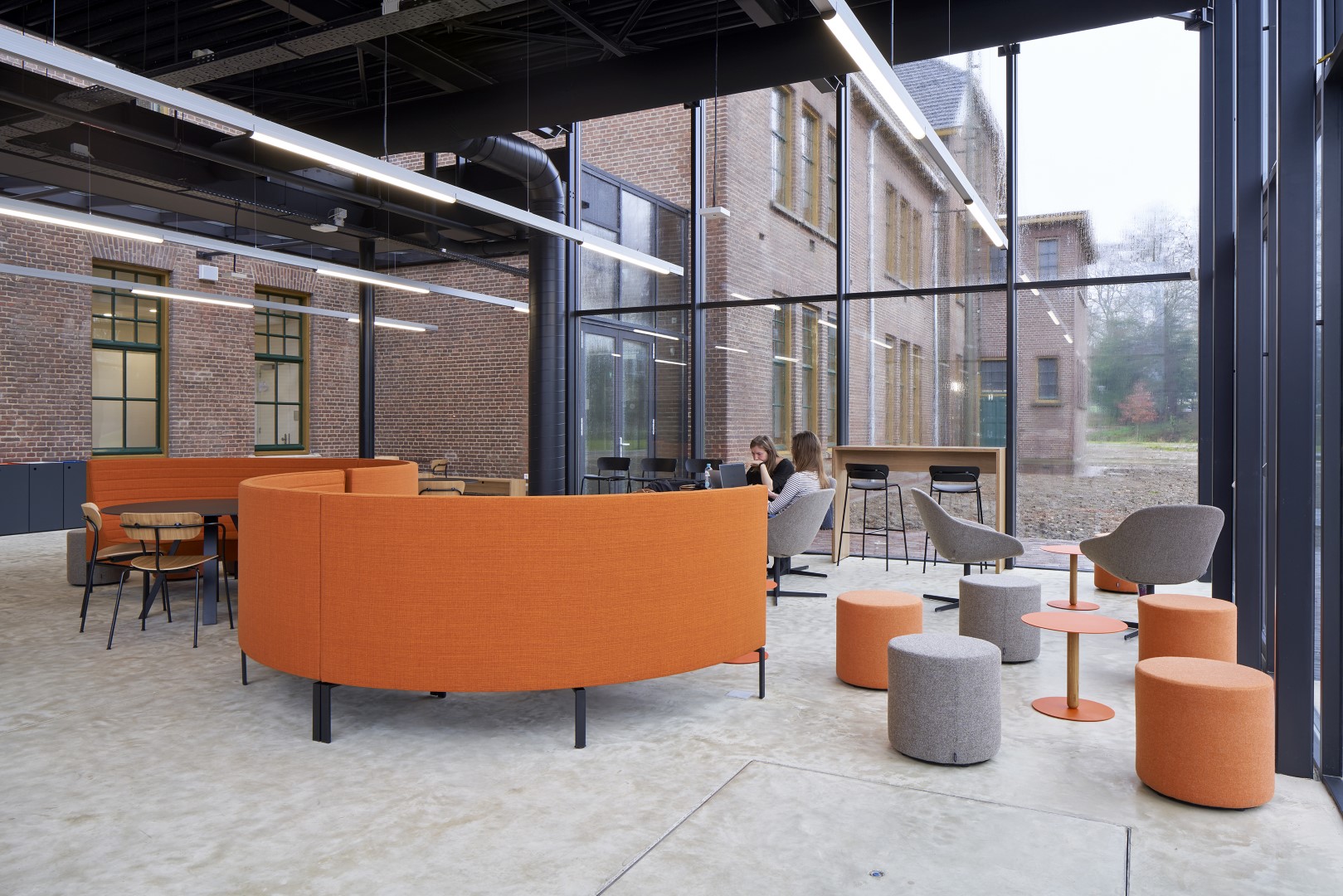
Ronald Tilleman

Ronald Tilleman

Ronald Tilleman

Ronald Tilleman
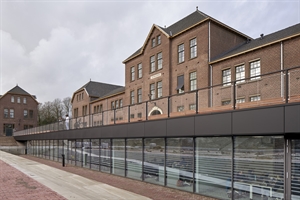
Ronald Tilleman

Ronald Tilleman

Ronald Tilleman

Ronald Tilleman

Ronald Tilleman
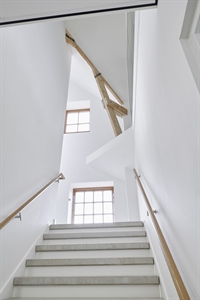
Ronald Tilleman
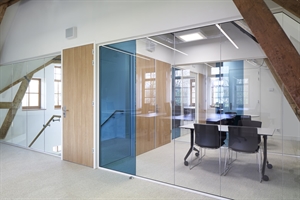
Ronald Tilleman
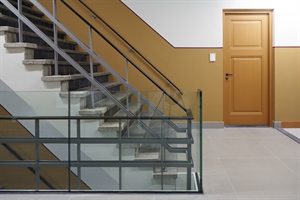
Ronald Tilleman
