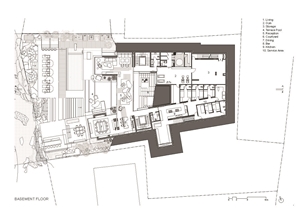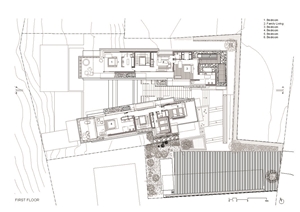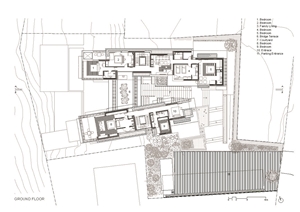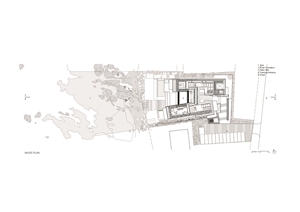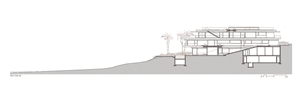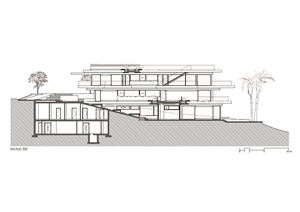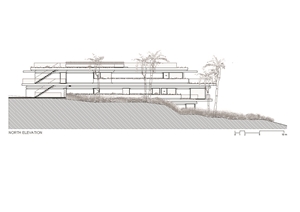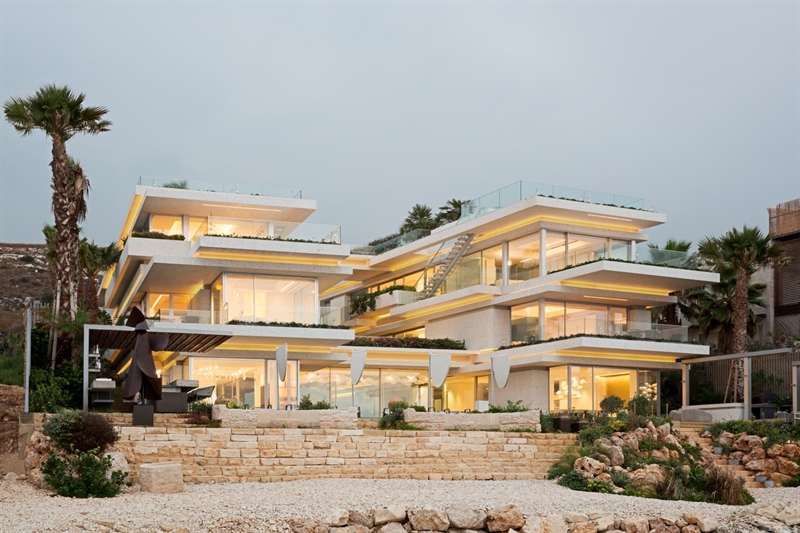
Marwan Harmouche


Karim Nader Studio, BLANKPAGE Architects
Mounsef, Lebanon
2016
3000 m2
June 06, 2020
evisiting the traditional oriental home in a seaside setting - a house with several bedrooms that surround an open courtyard with a water fountain - this version of the concept is achieved through a splitting the volumes into two horizontal movements that open up towards the Mediterranean allowing for uninterrupted sea views to all spaces of the house.
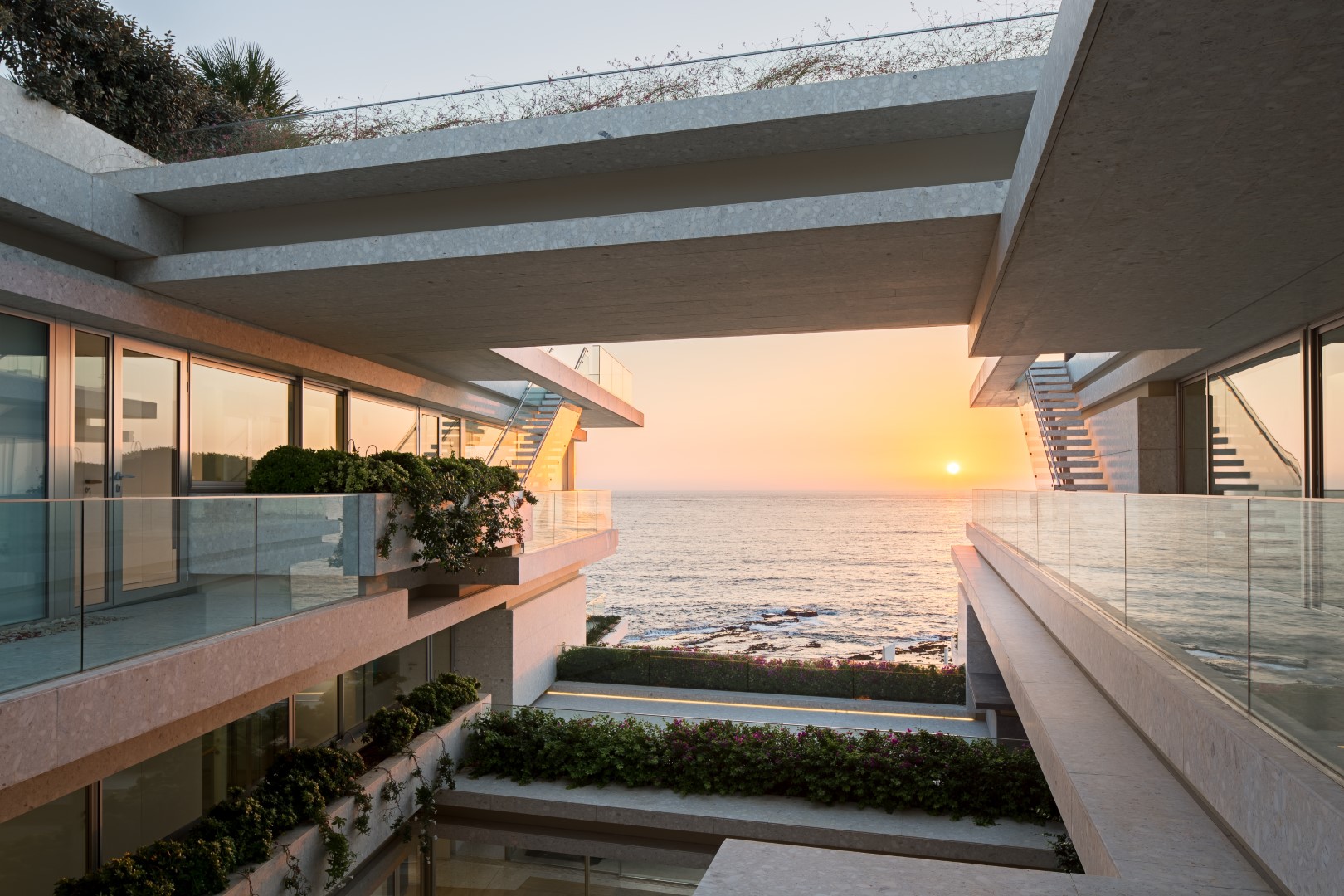
Marwan Harmouche
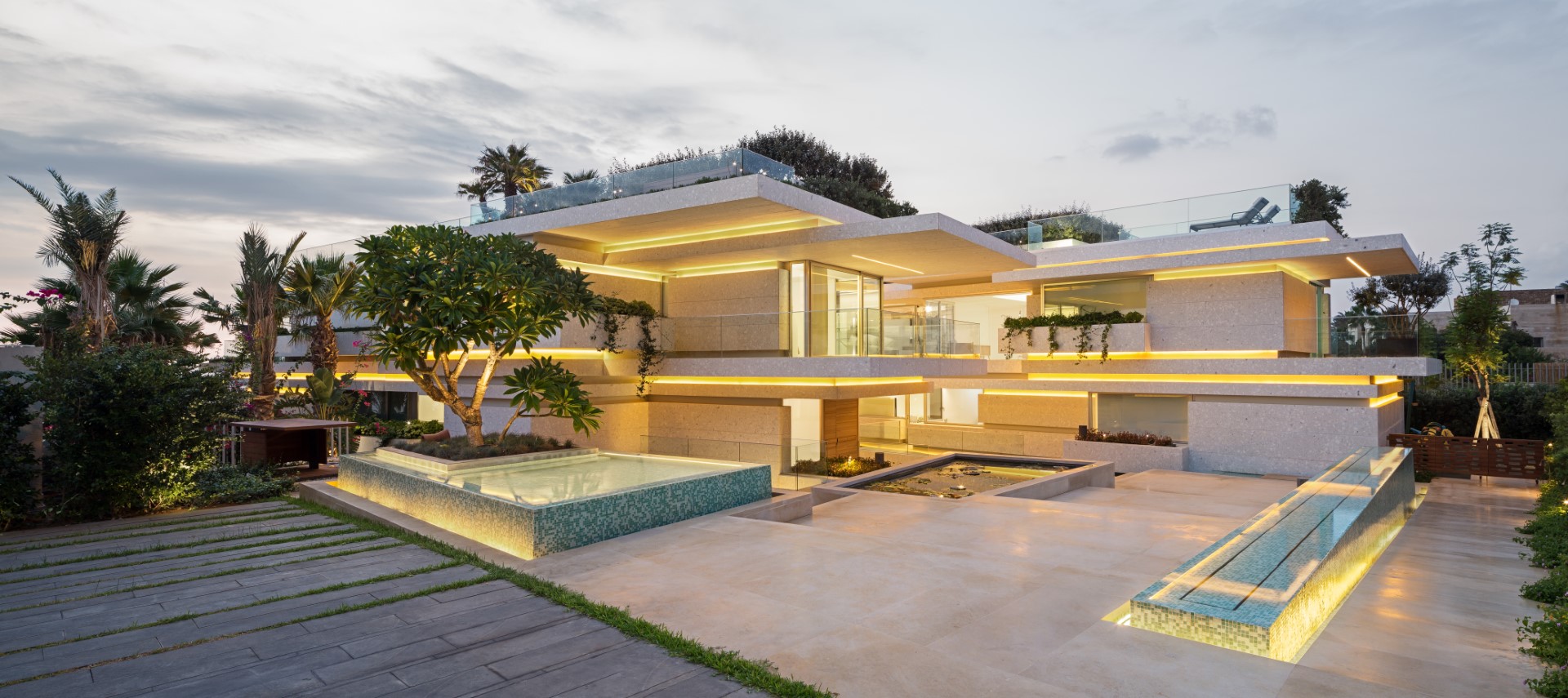
Marwan Harmouche
Ecologically several measures reduce the impact of this massive house on this 3000sqm plot. They include innovative compositional work of layered slabs to thoroughly shade the project while it basks in indirect light, reducing uplight for less light pollution on the environment. It also includes openness, through the flexibility of transforming a space with fully open sliding glass panels that increase cross ventilation and beautiful quality views all around.
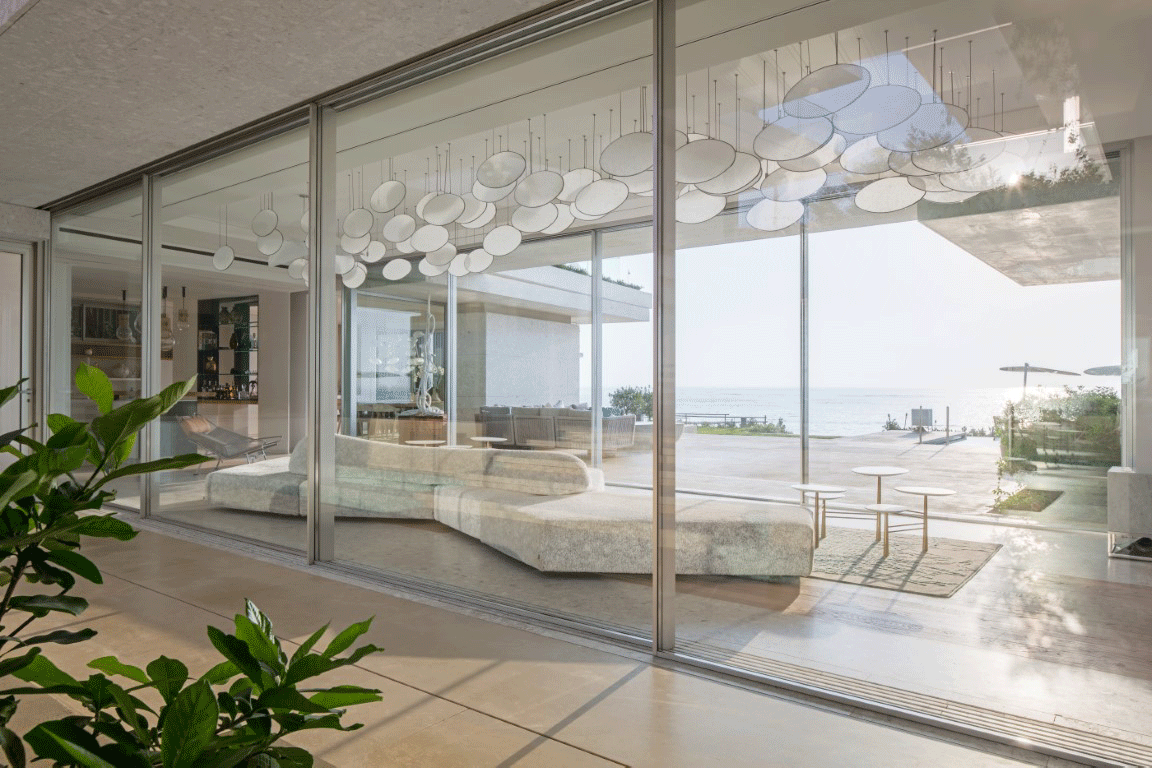
Marwan Harmouche
The cantilevers on all sides and planted roofs and terraces extend the living experience inside out on all levels of the house, mostly under the shade of the white terrazzo canopies.
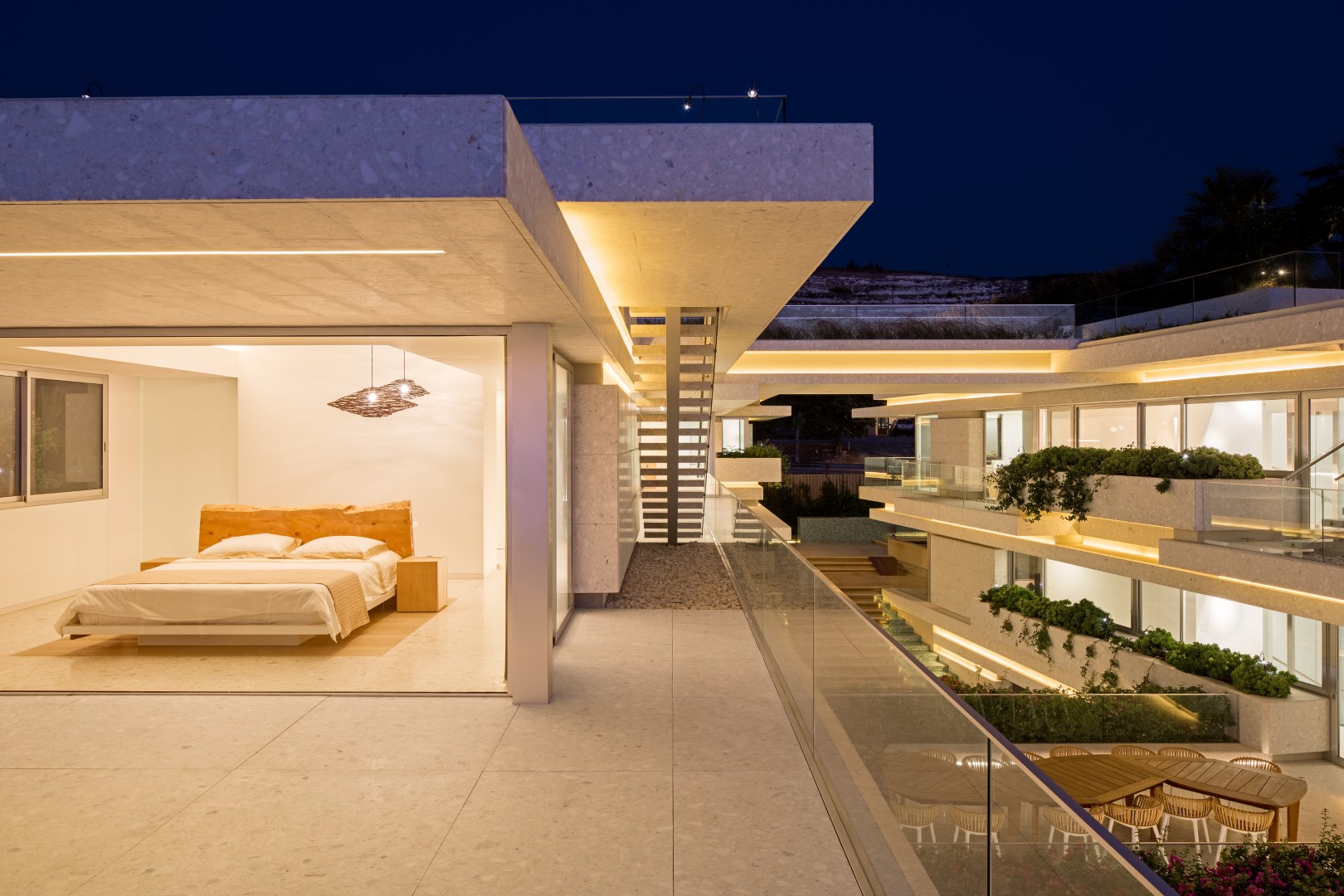
Marwan Harmouche
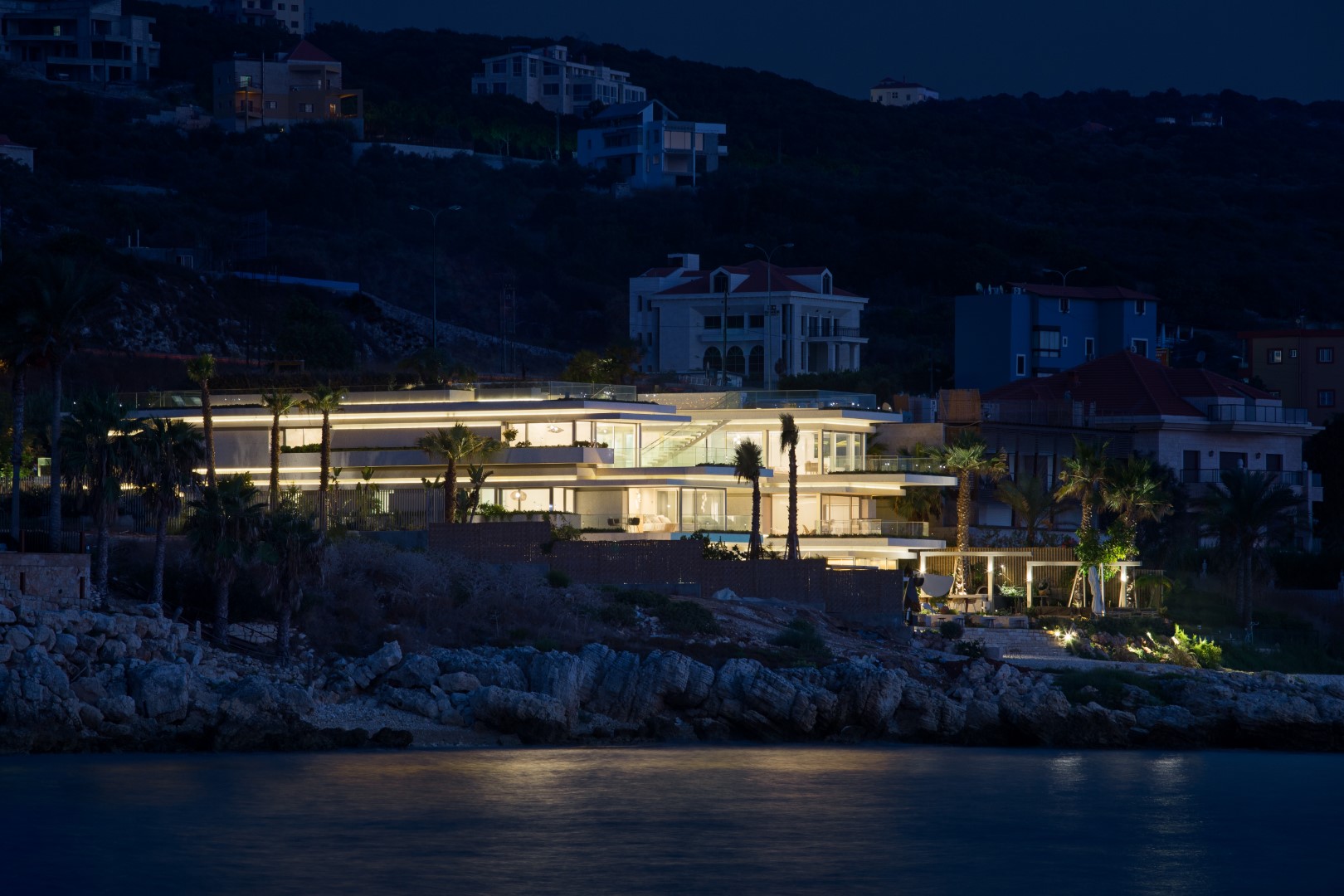
Marwan Harmouche

Marwan Harmouche
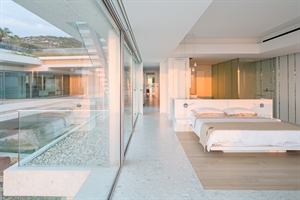
Marwan Harmouche
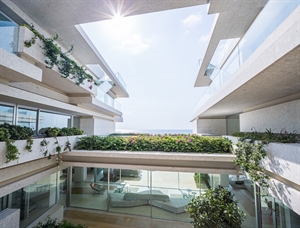
Marwan Harmouche

Marwan Harmouche

Marwan Harmouche

Marwan Harmouche

Marwan Harmouche
